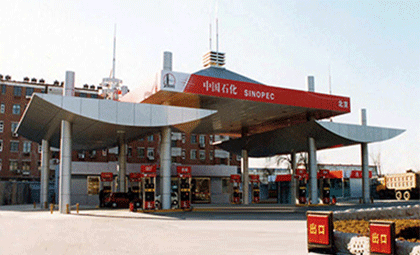
Þetta verkefni er ferningur rýmisgrind / hæð 16 metrar / heildarlengd 30 metrar / heildar span 18 metrar
1. Uppsetning stálrýmisgrindarinnar verður að fara fram eftir að neðri byggingarásinn og innfellda borðið hefur verið samþykkt.Kröfurnar fyrir neðri stuðninginn eru: hæðarmunur á aðliggjandi stuðningi (fjarlægð L2): lægra gildið L2/800 og 10 mm, í sömu hæð Hæð munur á hæstu og lægstu stuðningi: 20 mm;
2. Ákvarða uppsetningarferlið stálrýmisgrindarinnar í samræmi við kraft og byggingareiginleika ristarinnar og raunveruleg byggingarskilyrði á staðnum;
3. Eftir að stálrýmisgrindin hefur verið sett upp ætti að athuga það:
a.Leyfilegt gildi lóðrétta og lárétta hliðarlengdarfráviks er 1/2000 af lengdinni og ætti ekki að vera meira en 30 mm;
b.Leyfilegt gildi miðjufráviks ætti að vera 1/3000 af breidd stálrýmisgrindarinnar og ætti ekki að vera meira en 30 mm;
c.Fyrir möskvagrind sem studd er af jaðrinum er leyfilegt hæðarfrávik 1/400 af aðliggjandi stuðningi og ætti ekki að vera meira en 15 mm og hámark og lágmark ætti ekki að vera meira en 30 mm;fyrir möskvagrind sem er studd af mörgum punktum er leyfilegt hæðarfrávik 1/800 af aðliggjandi stuðningi og ætti ekki að vera meira en 30 mm;
d.Finndu sveigju ristarinnar í samræmi við forskriftir og hönnunarkröfur.Eftir byggingu skal sveigjan á stálrýmisgrindinni ekki vera meiri en 115% af útreikningsgildi hönnunar.(Hámarksbeygingargildi ristramma L/250)
4. Ef það eru suðukúlur á staðnum, er grópsuðu notað til að suða suðukúluna og stöngina og suðusaumurinn ætti ekki að vera lægri en önnur einkunn.
5. Eftir að uppsetningu stálrýmisgrindarinnar er lokið ætti yfirborð rýmisramma samskeyti og stangir að vera hreint og laust við ör og óhreinindi.Samskeyti og umframgöt á boltakúlusamskeytum ættu að vera fyllt og innsiglað með fitu.
6. Meðan á notkun ristarinnar stendur ætti að framkvæma alhliða ryðvarnarviðhald á 4 til 5 ára fresti.



Pósttími: Mar-10-2022

